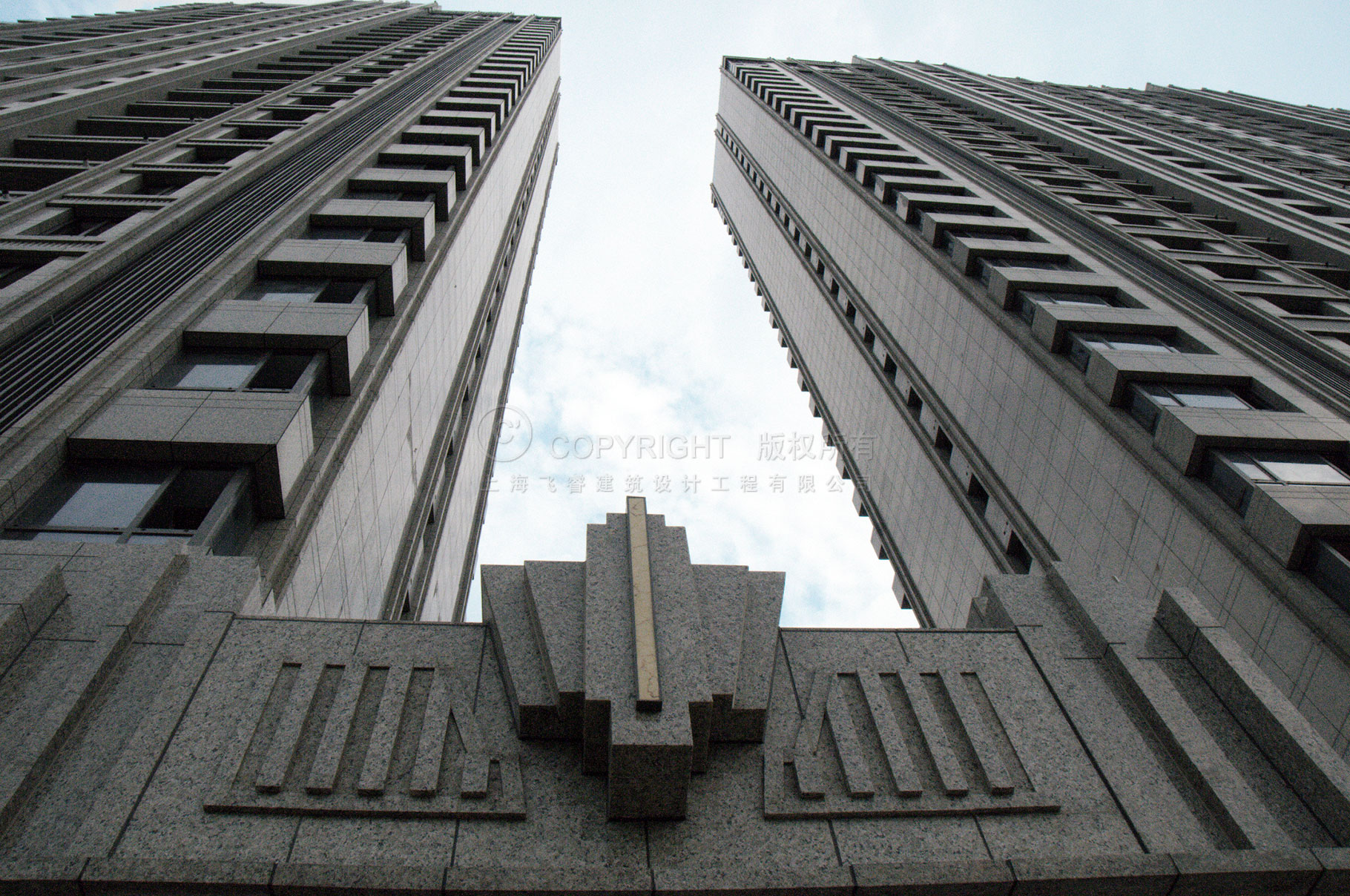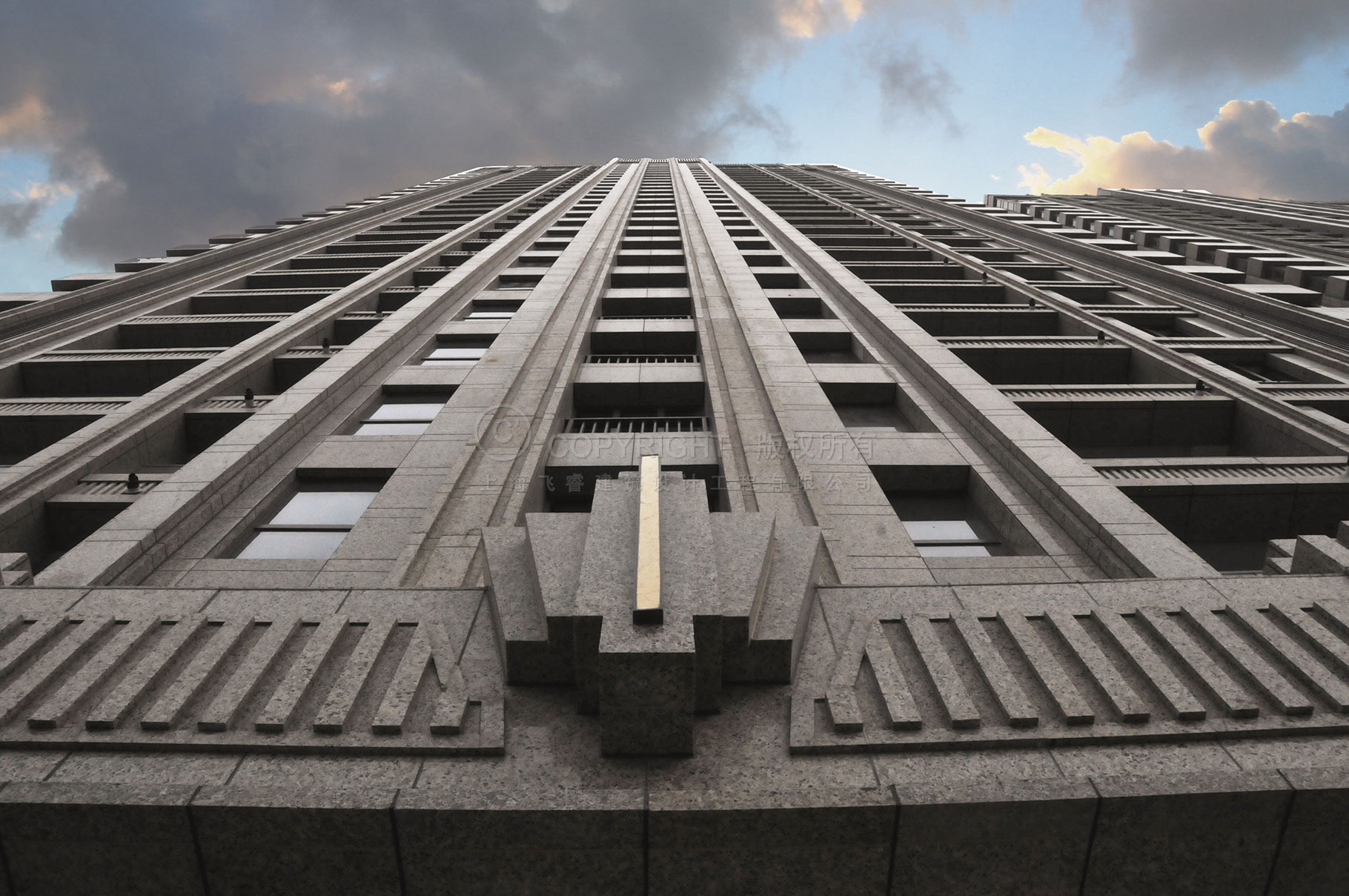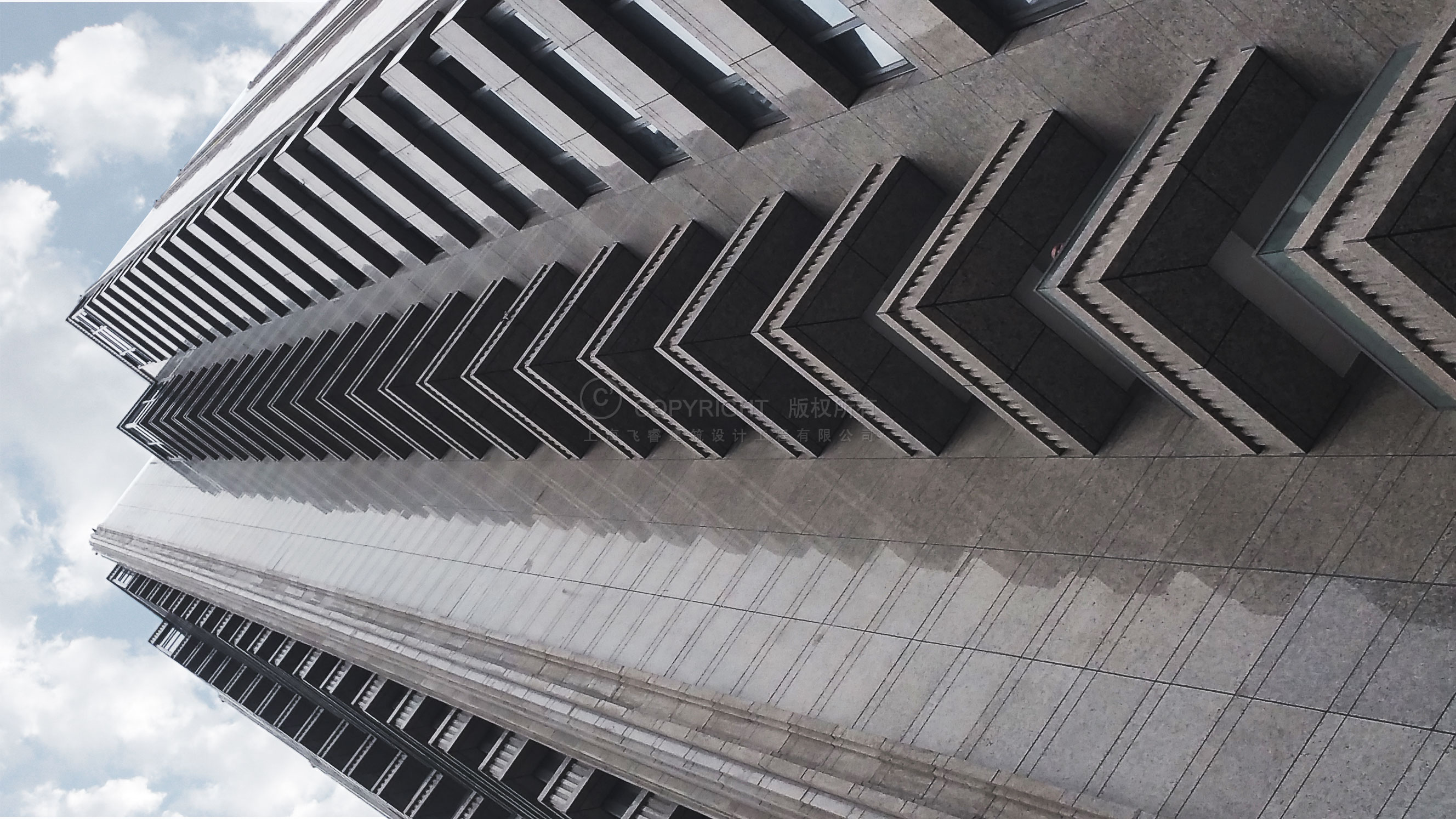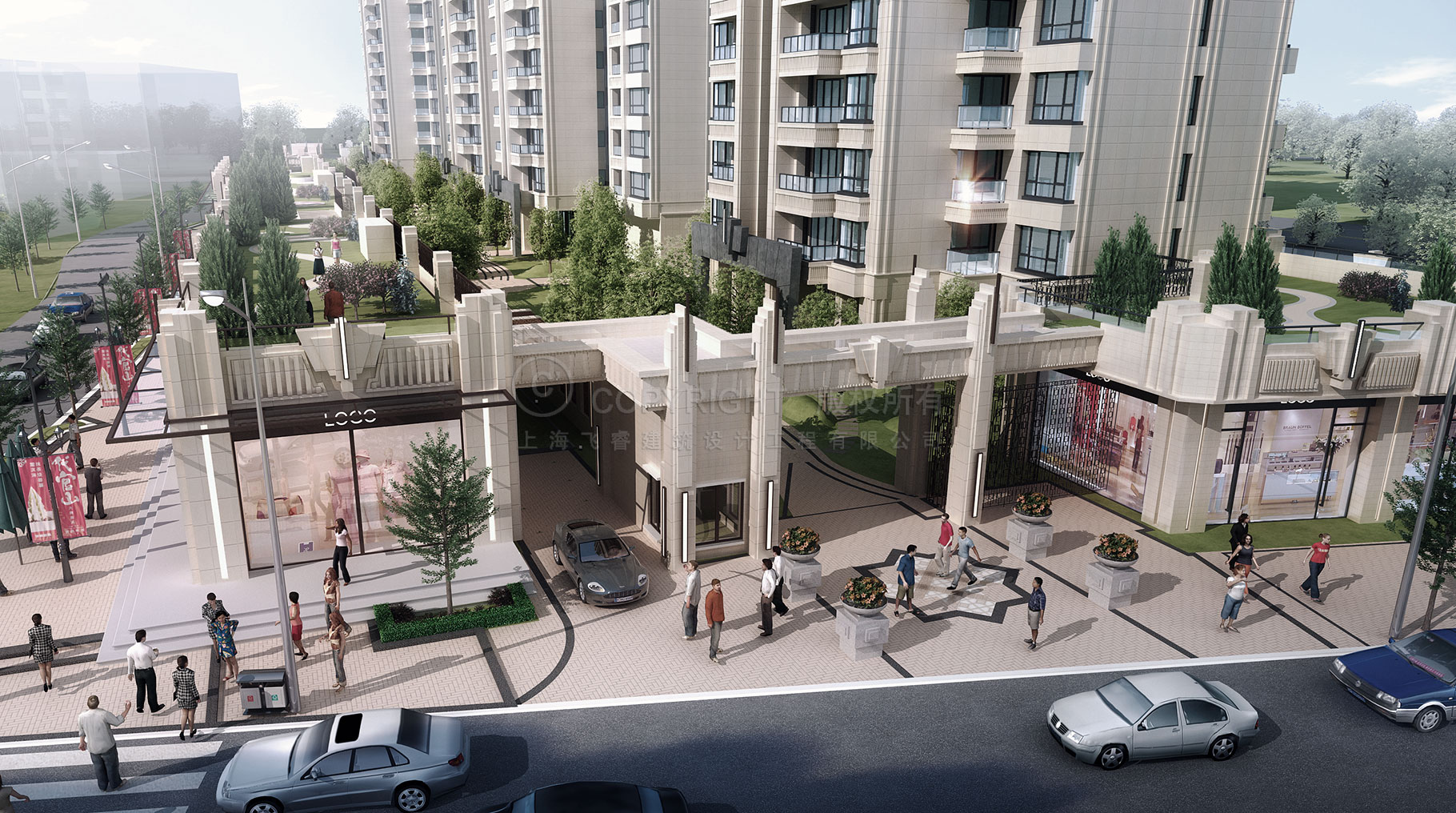Shanghai Ferri Architectural Design And Engineering Company was established in 2009, it is a comprehensive architectural design company.
PROJECT INFO
This project is located in Jing’anDistrict, Shanghai.
Its serves mainly as high-end residence,commercial space and related facilities. The planning fully takes intoconsideration the integrity and coordination of the first and second phases,and thus aims at a harmonious and high-end residential as well as commercialcommunity.
Art Deco is the design style for this project.Some other buildings that share the same style like Kyoto Hotel and Villa Moserare landmark architectures in Shanghai. We borrow the characteristics of suchstyle into the design of residential buildings.





