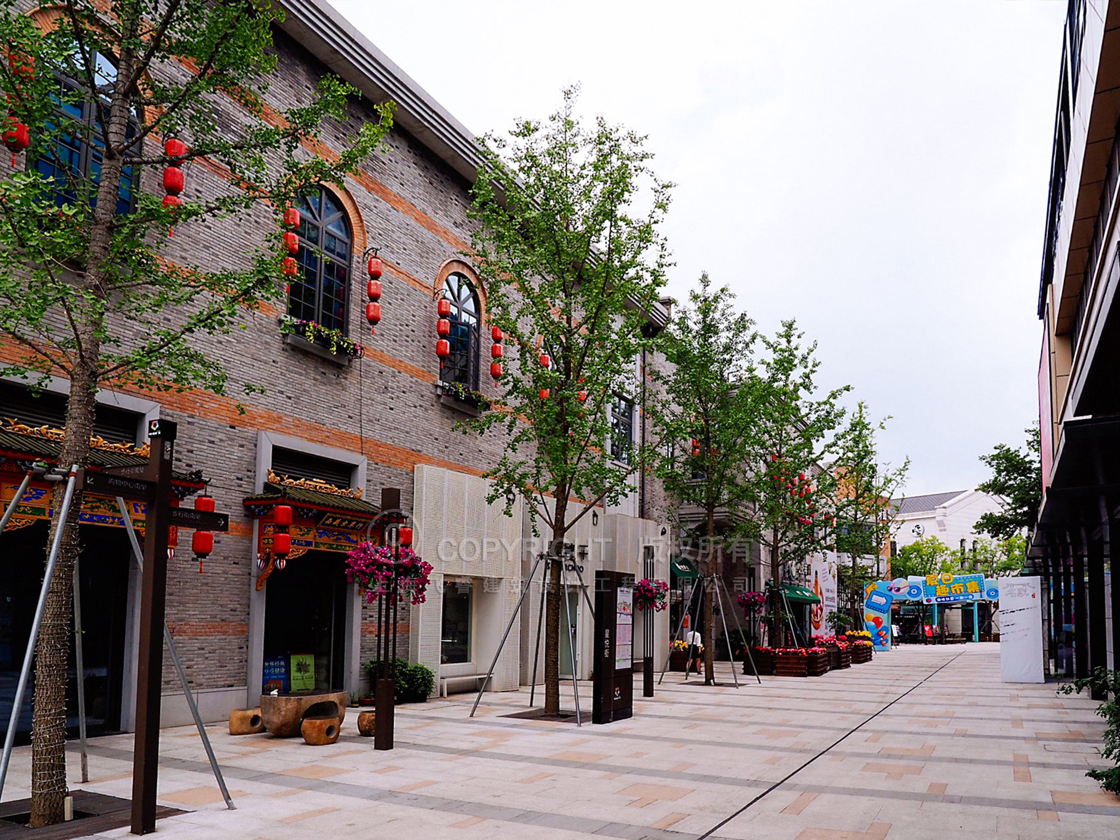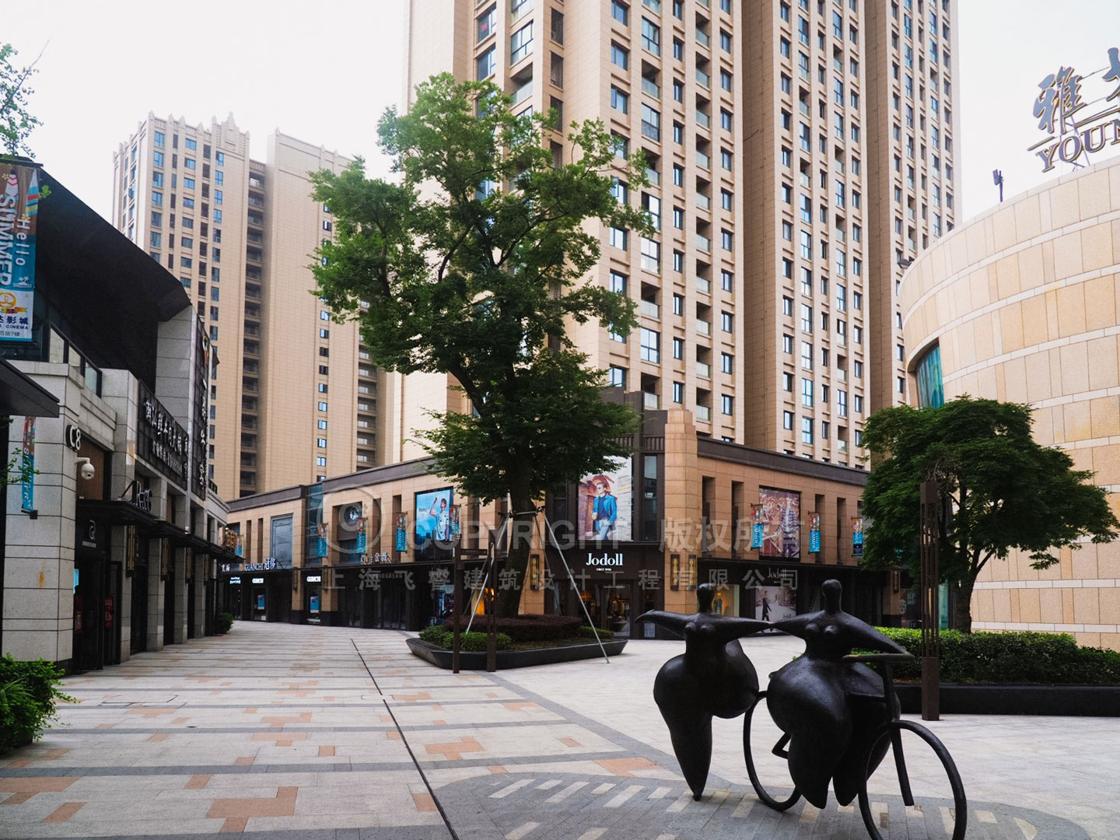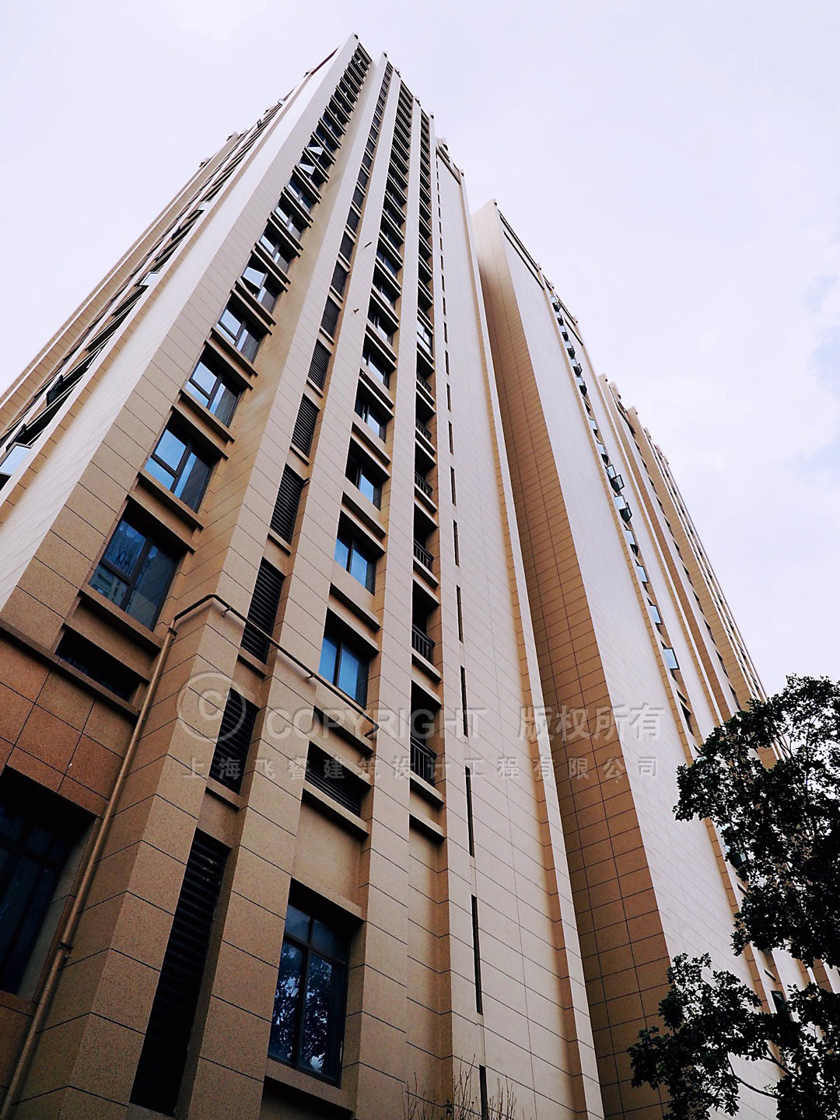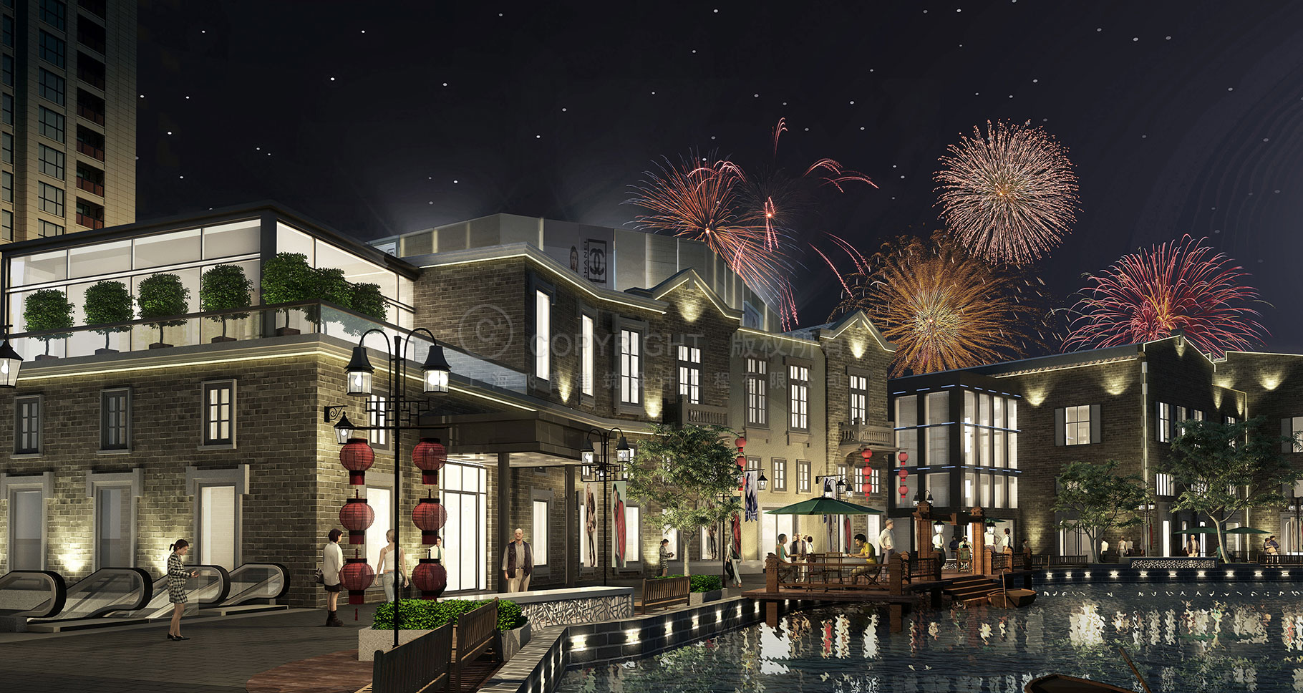Shanghai Ferri Architectural Design And Engineering Company was established in 2009, it is a comprehensive architectural design company.
PROJECT INFO
The project is located in the ancient citysubdivision of Taizhou. With a gross floor area of 37,555㎡ and 160,000㎡, it functions mainly as a commercial street andhigh-rise residential building.
In this project, the designers adopt differentarchitectural styles in order to make the plot from east to west gradually closeto the modern style. While extending eastward to the river along the plot, itincorporates more classical elements to realize a combination of classics andmodernity in order to achieve the idea of interfusing the historical cultural atmospherewith commercial environment in this area.
The design idea is to create a thriving businessdistrict in Taizhou. So we can look at the history and meanwhile look forwardto the future.
Through adopting different architectural styles inthis plot, you can see the transition in style from the east to the west convertingfrom the classic to the modern style. The building also extends eastward to theriverside which brings more classical elements. The combination of being classicaland modern embodies our design philosophy of the entire plot.
The transformation of architectural style not onlycreates a dynamic modern commercial district, but also reproduces the historicaland cultural atmosphere along the river.





