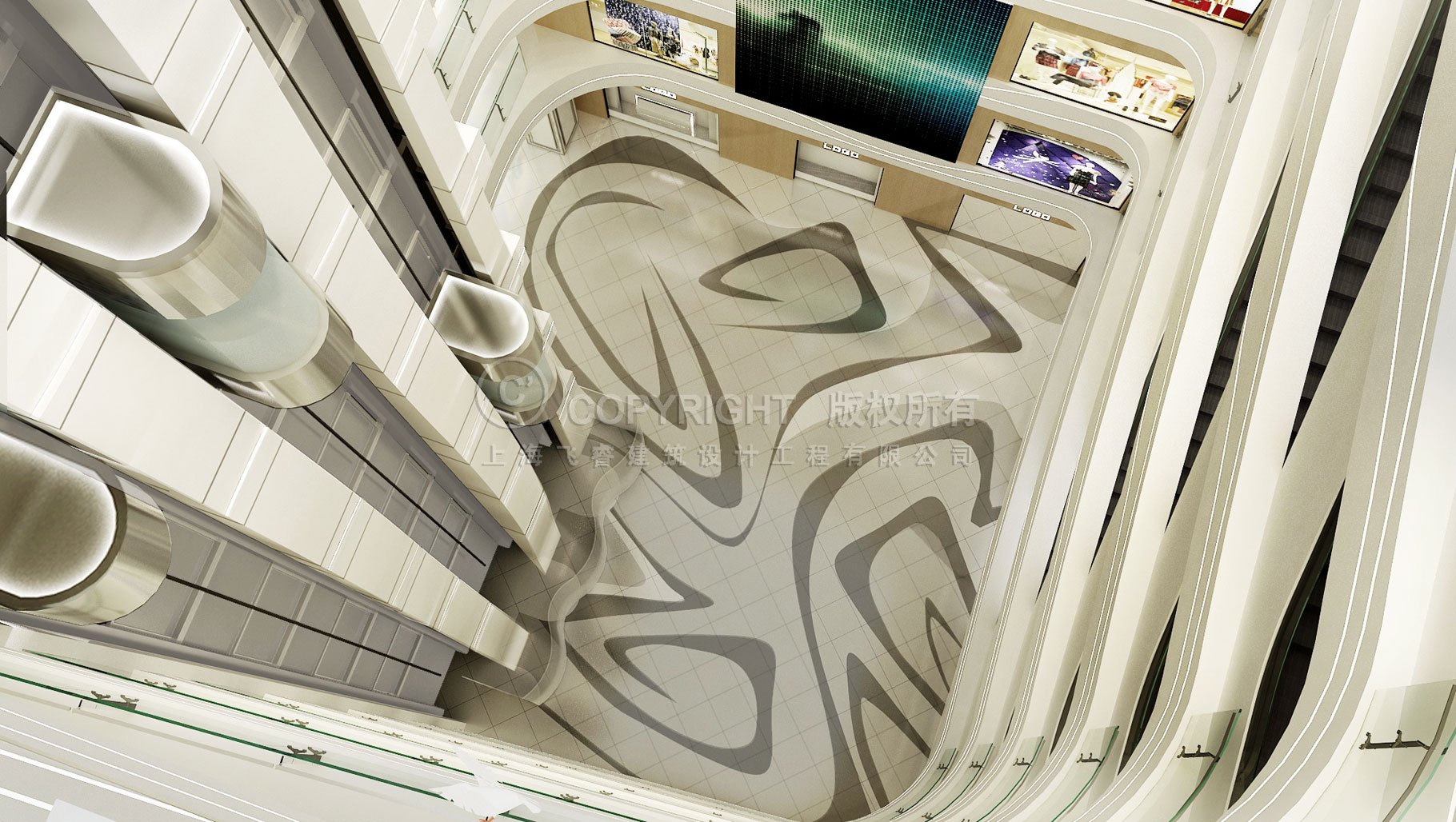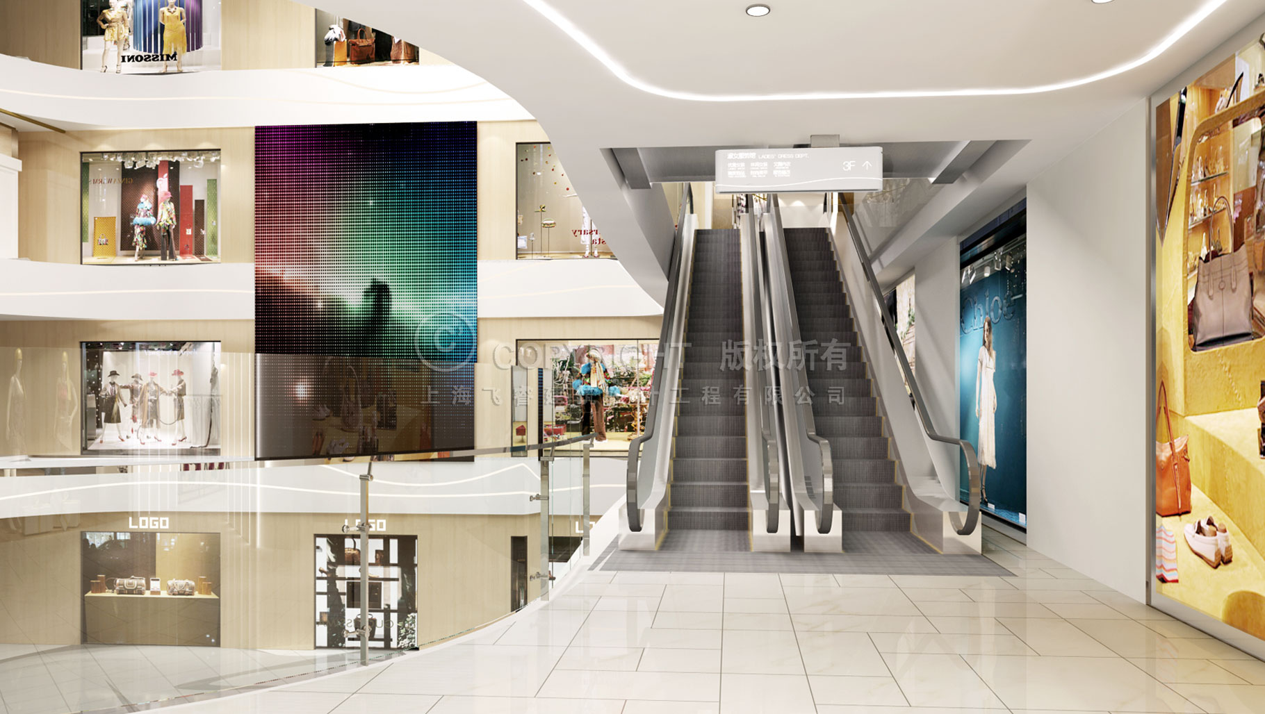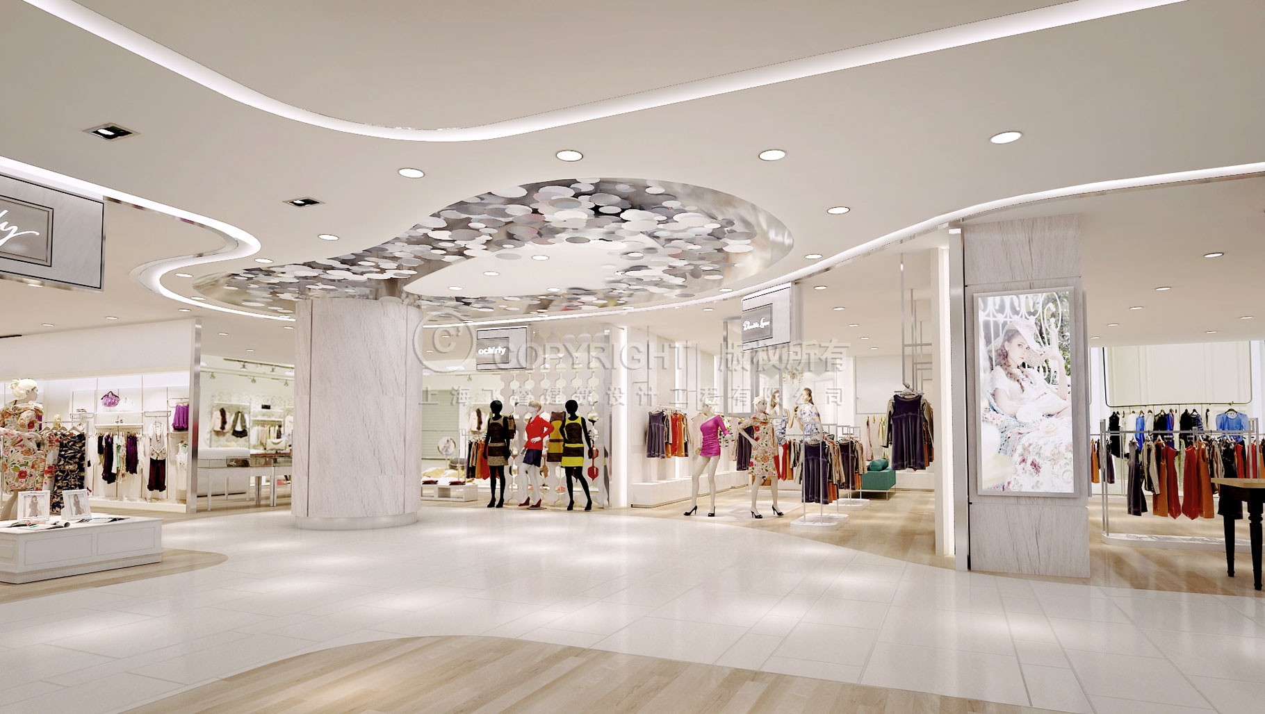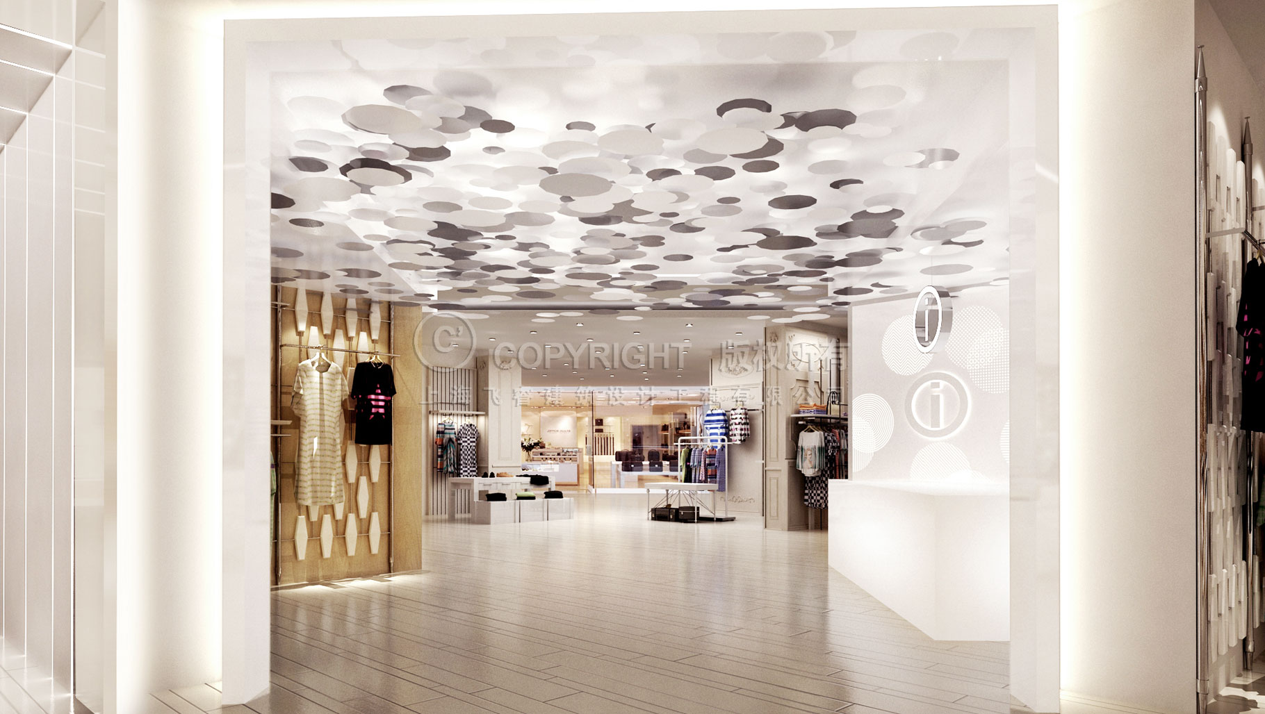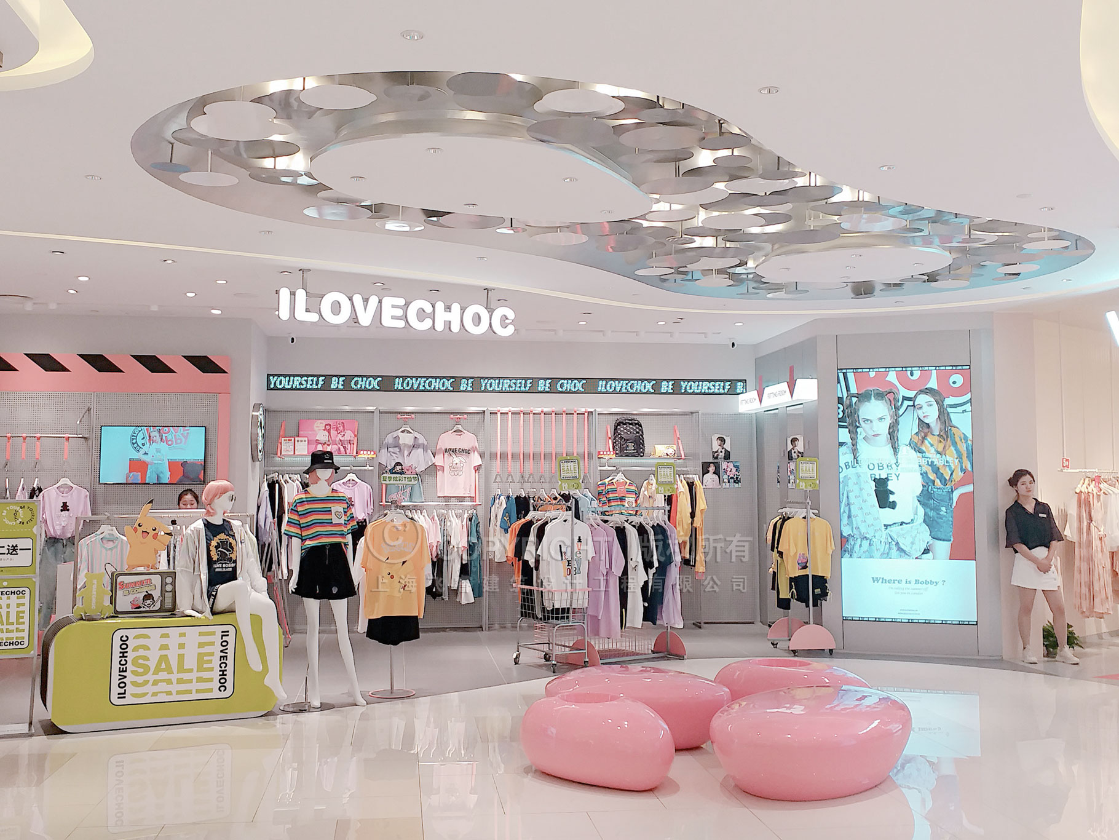Shanghai Ferri Architectural Design And Engineering Company was established in 2009, it is a comprehensive architectural design company.
PROJECT INFO
Located on Zhaojiabang Rd, XuhuiDistrict, Shanghai Huijin Department Store covers a total area of 40,000 sqmfrom F1-F7. The design includes interior design of seven floors and waslaunched in 2017.
Our design intends to create a linkbetween different floors and central void with curves, waves and water elementsin neutral style. For the key areas weadopted colors with transparent feeling to help guide people flow and to highlightthe intersection passage of different areas.
The atrium renovation had been completed in 2018, followed by the upgrade of the second-floor womenswear section in 2019. All other floors are currently undergoing phased refurbishments throughout this year.


